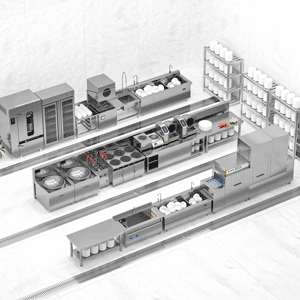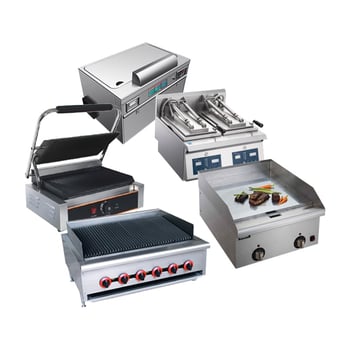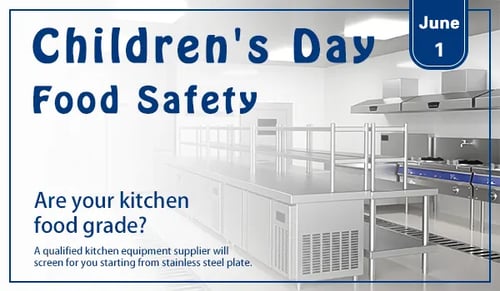Choosing the Right Commercial Kitchen Layout
A successful commercial kitchen layout should be easy to use, meet the needs of the restaurant and increase efficiency. Whether you are creating a restaurant from scratch or planning to renovate it, you need to have a clear plan for your kitchen layout.
Table of Contents
1. What are the sections of a commercial kitchen?
The division of kitchen areas should be clearly planned to ensure that you have a well-flowing and efficient kitchen, as illustrated by the following commercial kitchen areas.
Storage area
This is where you store a variety of items, including cooking tools, vegetables, meats, other ingredients and utensils. The storage units you need may be commercial refrigeration for storing various ingredients, and storage cabinets for storing various utensils. The layout should take into account the convenience and circulation of the entire kitchen.
Washing area
Commercial kitchens typically wash large quantities of ingredients to ensure that the food you serve is healthy and safe. Kitchen cleaning and washing should include equipment such as a commercial dishwasher, sink or drying racks in order to run smoothly. At the same time, the washing of various foods and dishes should be separated to avoid cross-contamination and ensure food hygiene. In addition, the washing area should be designed to be located near the kitchen entrance so that the waiters can quickly put down dirty dishes.
Preparing ingredients
This is the area where you cut various vegetables or meats, and there may be multiple food preparation sections depending on the type of food on the menu. These food prep sections usually include a variety of cutting tools and storage containers, such as worktops, vegetable cutters, meat cutters, etc. In addition, this area should be close to the storage area so that the chef can access food quickly and efficiently. Raw food and cooked food cutting areas should also be separated to ensure food safety.
Cooking area
This is the core area of the kitchen because it is the area where you execute the menu, but it can also be broken down into smaller sections such as baking stations, grilling stations, frying stations, etc. Most restaurant equipment has a commercial restaurant range, commercial oven, commercial fryer and some specialized cooking tools. synchronize the rest of the kitchen. In addition, this area should be next to the service station so that the cooked meal can be presented to the customer quickly.
Service area
The service area of a commercial kitchen is used to serve the cooked dishes on plates and to serve your customers quickly. This area should have heat lamps or food warming equipment to keep the food warm. This area should be as close to the dining room as possible to shorten the distance from the kitchen to the table for the server.

2. Types of kitchen layouts
Flow line layout
This commercial kitchen layout is one of the most common kitchen layouts, which stores, prepares, and cooks ingredients in a complete assembly line, and is suitable for restaurants that produce the same dish over and over again and are focused on efficiency and speed. In addition, the flow of the process from food preparation to cooking is seamless, increasing the efficiency of the kitchen and allowing for faster service to your customers.
Island Layout
This type of kitchen layout places the cooking area in the center, surrounded by storage, preparation, cleaning and serving areas, in the shape of an island. The benefits of this design are clear zoning, easy access for chefs to gather in one area, increased communication with staff, and easier cleaning. For establishments with plenty of kitchen space for staff to move around, the island layout is your best choice.
Zone Layout
If you choose a zone layout, it means you divide each activity into different zones, such as frying stations, baking stations, salad stations, etc. Each zone should have a dedicated cook for each station, which allows each of them to focus on their own area and make better use of their expertise. This kitchen layout keeps the kitchen well organized and allows you to prepare different types of dishes at the same time. This layout is suitable for restaurants with a diverse menu and a large number of employees, such as hotel restaurants, catering kitchen cabinets and other large operations.
Parallel Layout
Commercial kitchen equipment is placed along two parallel walls in the kitchen with aisles in between, making it suitable for large rectangular kitchen spaces. This layout is simple and efficient, ideal for establishments with smaller kitchens and fewer employees, and may allow you to make good use of the kitchen space.
Open kitchen layout
In this layout, there is no clear separation between the kitchen and dining room, allowing customers to see inside the kitchen. This novel layout has gained popularity in recent years, with restaurants displaying interesting food preparation processes close to the dining area to enhance the customer experience.
The open kitchen layout allows customers to see the action that normally takes place behind the scenes. Any commercial kitchen layout can be turned into an open kitchen by removing walls. It is usually found in upscale restaurants or restaurants with smaller commercial spaces.
3. The principles of commercial kitchen layout
We trust you have a good understanding of kitchen design. After your floor plan is finalized you should also consider a few other details to ensure it is functional and safe. Regardless of which commercial kitchen layout you choose, the following factors should be considered when developing your design.
Space
First, you should carefully plan the size of your workspace and how to make the most of the space available in your kitchen. This means knowing exactly what equipment you need and how much space you can leave for it, such as refrigerators for food storage, various commercial stoves for cooking menus, fryers and etc. Even if your kitchen only takes up a quarter of the entire dining room, look for creative ways to make the most of the space you existing space to maximize it. Industry guidelines recommend dedicating 60 percent of your commercial space to the front of the house and the remaining 40 percent to the back of the house. Larger, more ornate layouts such as open layouts and island layouts are ideal for kitchens with more space. If you have a smaller commercial kitchen space, an assembly line or parallel style makes better use of the limited space.
Staff Communication
Communication among your staff is also a detail you need to consider. Which areas of the kitchen require close collaboration and how your food preparation process works is incredibly important. Make sure that your servers and chefs are working smoothly and unhindered, and that the chef can supervise or communicate with your staff at all times to ensure good speed and quality.
Health and Safety
When designing your kitchen space, please refer to your local health regulations and food safety codes. You should prioritize food safety, for example, you need to plan the distance between the food preparation area and the waste disposal station, food safety is also important for your customer retention, especially in the COVID-19 environment, safety and cleanliness are also essential. In addition, you should also consider the safety of your employees. The equipment you purchase should be equipped with safety certificates and various certifications, such as CE/ETL, etc. You need to ask your supplier if they can provide the relevant certification instructions when purchasing the equipment. You should also have proper fire escapes, floor drains, fire extinguishers, etc.
Energy efficiency
In order to reduce your energy costs, energy efficiency is a factor you should consider when you purchase the relevant cooking equipment. For example, for gas and electric options, you can choose what works best for you based on local regulations and practicalities. In addition, the layout of your space and equipment is also quite important. For example, the refrigerator should be located away from the cooking area so that your refrigerator does not consume more energy due to the overheated environment around your equipment.
Cleaning and maintenance
Your kitchen should be designed to be easy to clean and you will need to clean your equipment daily to ensure food hygiene. Also consider maintenance and modularize your kitchen as much as possible so that you have enough space to move around or perform various operations when it’s time for cleaning or maintenance.

Summary
Even though there are various commercial kitchen layout, after you understand each layout and combine it with your own restaurant situation you can clearly create your design plans according to your needs, if you still don’t know where to start or need the help of more professional designers and engineers, pls contact [email protected], we support 7*24 hours online service!




























